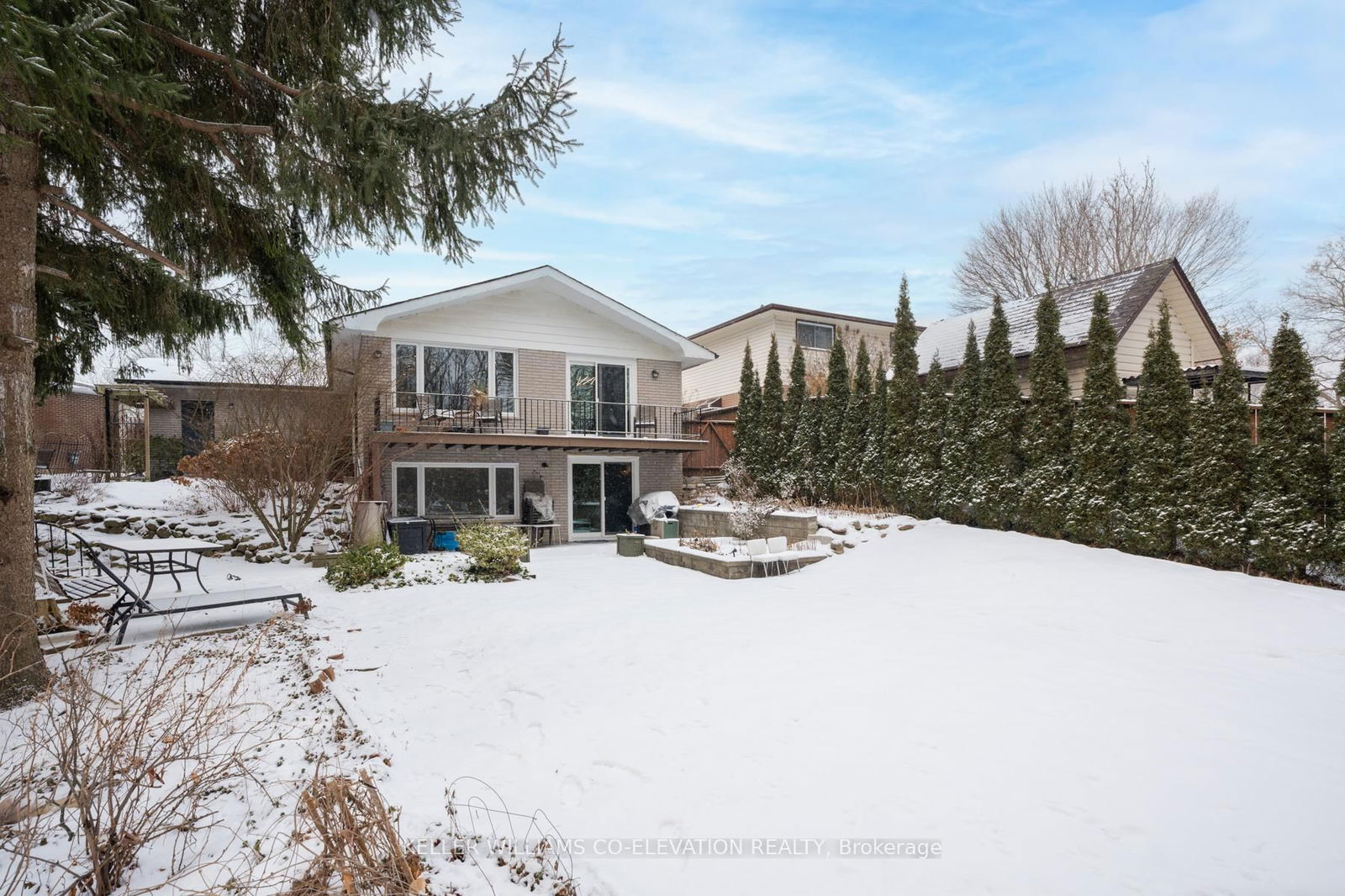$3,500 / Month
$*,*** / Month
3+2-Bed
2-Bath
1100-1500 Sq. ft
Listed on 3/7/25
Listed by KELLER WILLIAMS CO-ELEVATION REALTY
Conveniently Located & Surrounded by Nature, The Perfect Family Home! Welcome to your private retreat in the city! This stunning forest lot home offers the ultimate privacy, nestled on a quiet, tree-lined street with a cottage-like setting, yet just minutes from major grocery stores, Costco, coffee shops, top-rated schools, and more! Step inside to discover modern living at its finest. The upper level features a newly upgraded, spacious eat-in kitchen with a large island, perfect for entertaining. The open-concept dining and living area is filled with natural light, creating a warm and inviting space. With three generous bedrooms on the main level and a fourth bedroom in the lower level, plus a home office that can easily serve as a fifth bedroom, there's room for everyone! Enjoy seamless indoor-outdoor living with a two-tiered yard, a beautiful upper deck, and a lower walkout patio perfect for relaxing in nature. The lower level also features a cozy family room, a second bathroom, and plenty of storage. Additional highlights include brand-new windows, new kitchen appliances, and a double-car garage with extra workshop space. Don't miss this rare opportunity to live in a serene, nature-filled oasis with city convenience at your doorstep
SS fridge, ss dishwasher, ss oven, bsmt freezer
E12006268
Detached, Bungalow-Raised
1100-1500
6+5
3+2
2
2
Attached
7
51-99
Central Air
Fin W/O
Y
Y
Brick
N
Forced Air
N
Y
